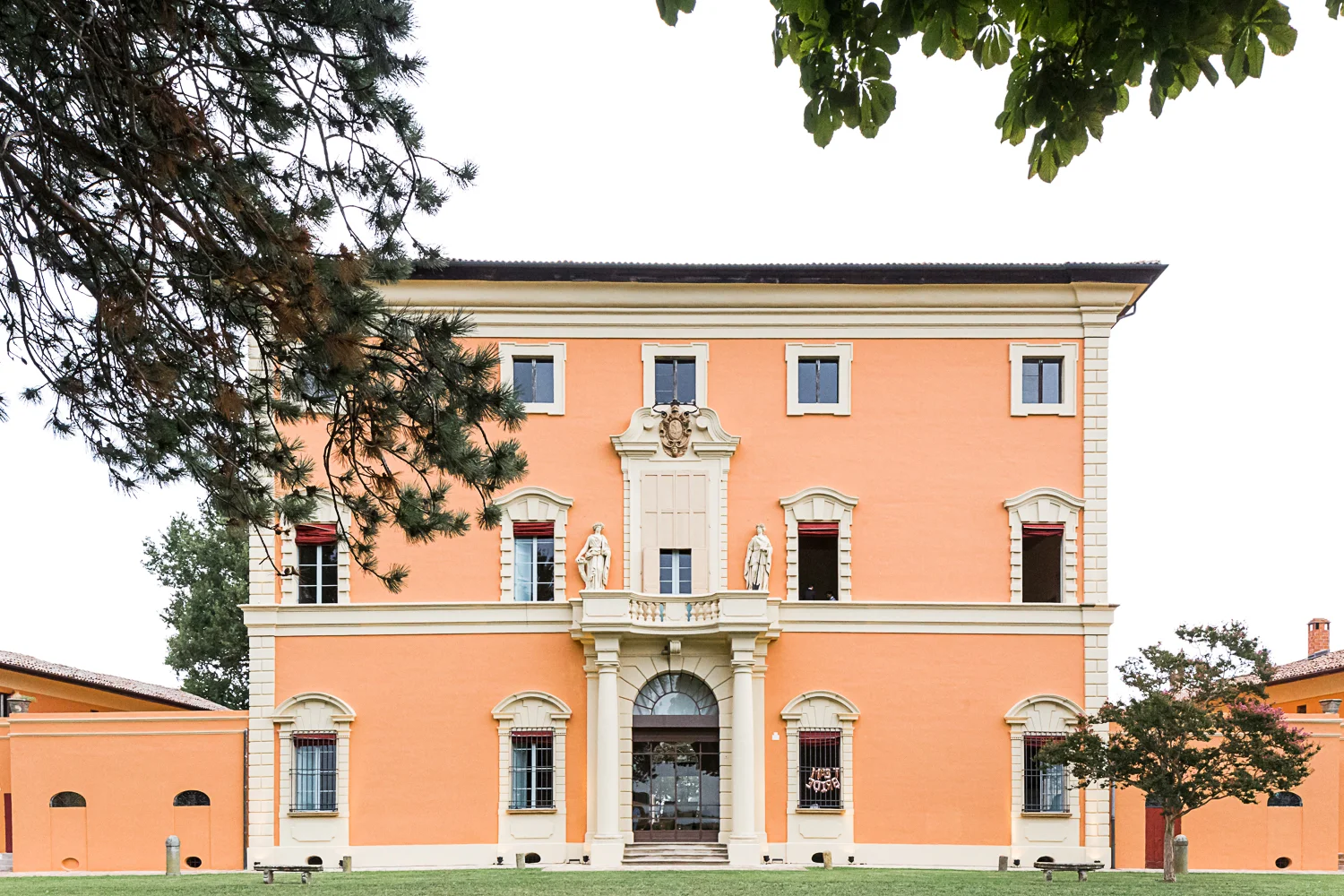The villa is located in the countryside near Budrio. The building presents itself with a large central body, that is three floors high, and two smaller courts on each side. On the ground floor a large corridor connects the two gardens on the front and back of the building. Connected to the corridors are dining rooms, living rooms, a small private chapel and bedrooms. Most of the rooms are furnished with 19th century furniture from Bologna.
A large sandstone staircase connects the ground floor to the Piano Nobile on the second floor. Here the majestic dance hall extends for 150 square meters.
The walls of the corridor and the dance hall are decorated with large tempera paintings framed by stucco decorations.
From the second floor, two french windows with balcony overlook the large park that surrounds the villa.
The grand space is suitable to host weddings, parties and other types of events, both inside the villa and in the garden. The villa is also equipped with a large parking lot and is well connected to the city of Bologna and to the A13 and A14 freeways.
In February 2019, the villa received the honor of being included in the Network of the Italian Historical Residences, a list that is created and curated by Residenze d’Epoca.


























